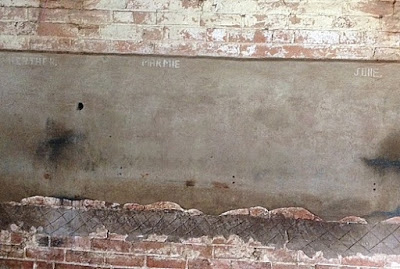The timber-framed barn of Park Farm
betrays the presence of another adjoining building. The joints where its timbers were slotted in
are still visible. Rather than being at right-angles, this building was angled
at 100 degrees to the barn. It can be seen on a village map of c.1760.
The farmhouse is the L-shaped building on the bottom left. The barn is at the top, the adjoining building angled downwards.
The building may have been
contemporary to the barn, which was built in the late 17th
century. It was certainly timber-framed,
probably wattled and thatched, and may have been destroyed by the same fire
that ravaged this end of the barn (see Day 72).
The joints reach to only 1.5m high,
so it was a low building, possibly a cowshed. Livestock housing was typically on the west side of the yard to
catch the morning sun, vital for warmth in winter and to provide light for the
early morning milkers. The brick building that replaced this structure in the
19th century was a cowshed. Cows were stalled and milked here until
the 1950s. The cows' names are still painted on the walls.



No comments:
Post a Comment