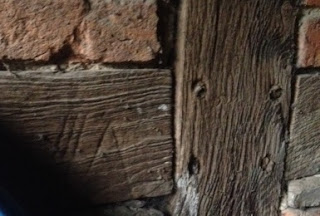The timbers were crafted individually in the carpenter's yard, then each was marked before transport to the building site to aid assembly. The marking system was based on Roman numerals and each frame had an extra identifying mark on its timbers. These carpenter's marks were always marked on the outer side of the frame, or for internal frames, the side facing the centre.
Use of carpenter's marks. The
bottom line shows variations for different frames.
Carpenter's marks can be revealing
when studying alterations to a building. For example, if the timber marked 'I'
is no longer at the end, the building has been lengthened. If the outermost
timber is marked 'III' it has been shortened.




No comments:
Post a Comment